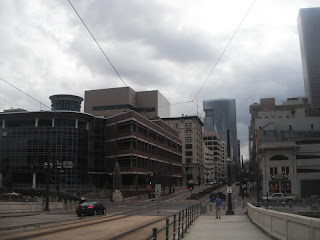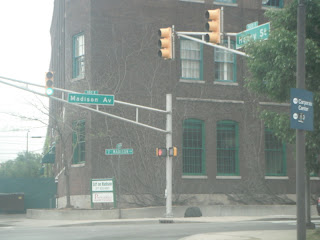Long perceived as one of the most automobile-dependent major
cities in the country, Houston has made considerable strides in recent years toward
diversifying its transportation options. The METRORail line, first
proposed (and rejected) in 1983, took decades to develop, largely due to
persistent political opposition. However,
with a 2001 groundbreaking, the 7.5-mile line, spanning from the University of
Houston’s downtown campus toward Fannin South, opened on the first of the year
in 2004, relieving Houston of its dubious distinction of being the largest city
in America lacking a rail system.
The double-tracked, standard-gauge line operates using
infrastructure that adheres to most contemporary light-rail standards; the
entire route runs on city streets.
For downtown visitors, the most widely visible segment of the route stretches
the full downtown length of Main Street, one of the primary north-south
corridors bisecting the innermost of Houston’s three-tiered interstate loops. By most observations, the physical system
appears as slickly contemporary one would expect given its age—at least in
consideration of this country’s extremely modest standards for mass transit.
To elaborate further on the trains themselves would be
disingenuous of me. During my
latest, brief visit to the city, I confess that I didn’t even ride the line. But I did walk much of its length through
downtown, and I was particularly intrigued by the method by which engineers
utilized part of the old vehicular right-of-way along Main Street for the
at-grade placement of the track.
The photo below, from just south of the intersection with Dallas Street
and looking northward, offers a good example:
I was standing on the side of the street that hosts
southbound traffic, and the narrow lane next to me features minimal separation
between pedestrian, vehicle, and train.
Small bollards separate the rail from the traffic, and a minor grade
change distinguishes the sidewalk.
There’s nothing wrong with this per say, since it allows the ROWs for
vehicles and rail to cross one another at conventional intersections with no
inherent impingement upon their respective levels of service. But check the other side of the street,
where a few pedestrians are standing in the distance: it hosts the train
platforms where the vehicular lane would otherwise be, then transitions directly
into a generous sidewalk. This
condition means is that, although the METRORail clearly is bidirectional, Main
Street is only one-way southbound.
But is it?
Here’s a view in the opposite direction, looking southward toward Main
Street’s intersection with Polk Street, the next block down.
The pedestrians enjoy a spacious walking environment on the
opposite side of the street, complete with generous landscaping. But on the far right of the photograph,
south of the intersection with Polk, notice a vehicle (partially obscured by a
traffic light) stopped at the intersection, resting on the ROW of Main
Street—northbound. Though my photo
does not indicate it, the northbound cars can travel on the block of Main
Street from between Polk and Dallas, but north of Dallas, it becomes one-way
southbound.
After crossing to the opposite side of Main Street and continuing
northward, I discovered that the dedicated ROW for vehicles reveals further
eccentricities in the layout.
Midway between Lamar Street and McKinney Street, the ROW for
the light rail dominates the overall streetscape, and the tracks themselves
merge with a reflecting pool, which in warmer weather (when the pool is full)
looks like this. Here’s a more direct view of the Main Street streetscape
looking southward, at a point just south of its intersection with McKinney.
As the photograph proves, Main Street here is a complete pedestrian
zone on both sides of the street.
But, on the north side of McKinney, vehicular access resumes.
The grade change between sidewalk and street, coupled with
the bollards separating the cartway from the rail, indicates another narrow lane
for vehicular access. But this
time, Main Street is only open to northbound traffic, while the METRORail
platforms occupy the former southbound ROW. A block further, north of Main Street’s intersection with Walker
Street, the division of roadway uses changes yet again—back to a street with
rights-of-way in both directions.
North of Texas Avenue, in the Main Street/Market Square Historic
District (and once again on the southbound side of the street), the streetscape
looks like this:
While Main Street continues to offer bi-directional
vehicular travel all the way to its northern terminus at the downtown campus of
the University of Houston (and beyond), it still pulls a few sneaky tricks on
the unsuspecting driver. Looking laterally
at the Main Street bridge over the Buffalo Bayou, the configuration is fairly
straightforward:
I’m standing in the pedestrian right of way, then comes the
southbound rail, then northbound rail, then southbound vehicle, then northbound
vehicle, then the opposing sidewalk.
But a southward view of this same street segment (on the bridge) reveals
that the pattern shifts.
Notice the dark vehicle stopped in the foreground (near the
left of the photo). It is headed
southward, and both sets of tracks are to its right. But, on the other side of the intersection, the same
southbound lane continues on the other side of each of the tracks (where an SUV
is turning, partially blocked by a man in a blue shirt). So, as Main Street passes through the
heart of downtown, its order is as such: northbound vehicle, northbound train,
southbound vehicle, southbound train.
And if the vehicle on the north side of this intersection (with Commerce
Street) were to continue straight ahead, it would directly confront traffic. It has to veer sharply right, then veer
left again almost immediately in order to continue on southbound Main Street.
If that sounds confusing based on my description, you can
imagine what it would be like to a driver unfamiliar with the city. In fact, records show that, despite a
year-long education campaign prior to the METRORail’s opening, the line’s crash
record measured at over 20 times the national average per track mile, helping
the system to earn the nickname of “Wham Bam Tram” among mass transits most
ardent opponents. It would be unfair for me to delve any
further into the politics that had long delayed the development of this train,
and I have to measure my words even on the critique of the infrastructure, since
my knowledge does not extend much beyond the research I have included in this
essay. But the majority of people
navigating through Houston’s downtown, by foot, wheel, or rail, will form
judgments empirically. Bearing in
mind how few people possess enough transportation engineering wherewithal, the
executive decision on how to thread this bidirectional rail line across Main Street
seems baffling. If my photos
didn’t get the job done, perhaps this Google Map can better demonstrate the
confusion.
The street of focus runs from a southwestern to
northeasterly direction, in keeping with the general orientation of downtown
Houston’s grid. If it’s still
unclear, my altered version of the map reveals northbound (or
northeastern-bound) traffic flow in a purple line, with southbound (or
southwestern-bound) traffic in red.
Thus, between Dallas Street and Walker Street, three blocks
of Main Street offer a mix of vehicular traffic patterns: one-way north,
one-way south, or none (pedestrian and train only), all on a street which
through the remainder of its downtown trajectory is two-way.
This ROW strategy effectively diffuses the primacy of this
north-south artery in the city’s downtown. How long would it take even for locals to grow accustomed to
these quirks? While most of the
research on METRORail collisions over the years reveals that they have been due
to error of private vehicle drivers (not the train operators), it is impossible
to know whether the profound problem the system has had is due to a motorist culture
unacquainted with maneuvering around trains (as many have understandably
asserted) or if the system itself is inherently confusing. While Houston is hardly the first city
in America to remove vehicular rights-of-way in order to provide at-grade light
rail, its choice of which lanes to remove seems particularly capricious. The problem only appears more salient
when one views Main Street in the full context of its downtown surroundings:
It’s not particularly easy to tell, but within the general
downtown area (framed on three sides by limited access highways and by Buffalo
Bayou to the north), the city has virtually no other two-way streets. Parallel to Main, only Bagby Street on
the far west and, to the east, Avenida de las Americas and a segment of Jackson
Street share this distinction. Perpendicular
to Main, only part of Commerce Street along Buffalo Bayou is two-way. None of these streets completely
transects downtown. No streets in the
central portion of Houston’s approximately 200-block downtown—aside from Main
Street—in are two-way. Thus, the
city’s engineers have ostensibly gelded the only two-way axis, all during a
mere three-block segment.
Perhaps the road’s width varied from block to block, and
this method proved the only way to introduce light rail and the requisite
downtown embarkation platforms without sacrificing critical pedestrian
space. Perhaps the goal
(particularly on the vehicle-free Lamar-to-McKinney block) was to foster the
pedestrian mall culture prominent throughout European cities, and that the
presence of light rail would adequately substitute for the absence of
cars. Perhaps it was purely due to
the lobbying of the property owners of the skyscrapers that front these
segments of Main Street. I’m
hardly one to denigrate any city for finding ways to calm traffic in what
should be the pedestrian-rich downtown.
And frankly, if a city is intending to integrate an urban rail transit
system at street level, superfluous car lanes are usually the first that should
go. Regardless of the intents, after nearly ten years in operation, the foot
traffic along Main Street on a typical weekday afternoon in the early spring
scarcely portends an up-and-coming commercial, retail, or entertainment corridor. It has moments of discernible energy,
but large expanses of vacant real estate linger.
Regardless of the propensity for collisions, few outside of
the diehard partisans are condemning METRORail’s ability to meet long-term
transit goals. Overall usage has
generally met or exceeded expectations: the line achieved its 75 millionth boarding in December of 2010, four years ahead of schedule. And, after the completion of a
5.3-mile extension of the existing line, coupled with the introduction of two
new lines, the Metropolitan Transit Authority of Harris County will have an
identifiable, multi-axis system.
At that point in time (estimated 2015), the system will start adopting colors for the routes (red, purple, green) and distinct names to the new stations, as recommended by the public. Superficial as they seem, these naming
strategies are helpful in asserting the rail network’s identity as a uniform
brand, which in turn can only escalate its aggregate visibility. And visibility may remain the single
strongest argument favoring a fixed-rail system over something more malleable
like buses: the permanent presence of rails and catenaries offers a bold signal
announcing TRANSIT for even the most unacquainted. (This explains why visitors
to a large city will always gravitate toward both above and underground train
systems before they will seek out a bus route.) Clean, lucid visuals may in turn help to bolster passenger
use even further on the METRORail (future Red Line), helping to downplay the symbolic
clutter fostered by those shifting rights-of-way.






















































