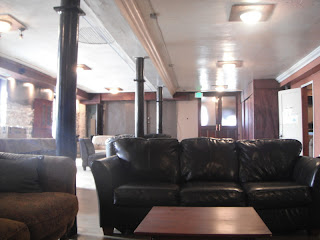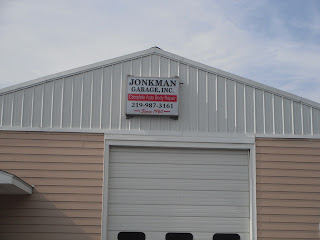In more than one previous article, I have explored the challenges that urban or inner-city church congregations face. Their aging buildings are costly to maintain; parking is inadequate in an area where land prices are usually high; the multiple floors and narrow hallways rarely accommodate disabled people; the higher rates of poverty nearby result in elevated crime, which costs more to insure and to install deterrent devices. But the biggest hurdles are demographic. More often than not, these churches are Catholic or Mainline Protestant (Lutheran, Episcopalian, Methodist, Presbyterian), a theological branch whose congregants have been steadily shrinking in number for over thirty years. The resulting population attending these churches is smaller and often older, compounding the strain to budgets, because the members are more likely to depend upon fixed retirement incomes and to demand greater access for wheelchairs.
The church I featured as my archetype for this pervasive problem is First Lutheran in downtown Indianapolis.
When I first covered this church as part of a broader feature on shrinking old
Protestant denominations, it was vacant—closed since 2006. I sharpened my focus on the church a
few months later by adding an interview with a former First Lutheran congregant
into the whole analysis. This
congregant had come to terms with the fact that it would probably never be a
church again; she would have been content watching it evolve into multi-family
housing, if it meant salvaging the building. And that was what the owner at the time had hoped to
achieve: after First Lutheran closed, he stripped it of all its carpet and most
of the religious accoutrements, then marketed it to developers for a condo
conversion project. But this was
2008, and the housing market in general—and the downtown condo market in
particular—went completely bust.
First Lutheran was in limbo.
A recent visit reveals a much more promising future ahead.
Now called The Sanctuary on Penn, it is no longer a church,
but it still conveys the historic use of this 140-year-old building well enough
that a shrewd entrepreneur recognized its viability as a venue for hosting
events. Built in 1875 as Mt.
Pisgah Lutheran Church, it is one of the oldest surviving structures in
Indianapolis and is on the National Register of Historic Places. And, for the past year, First
Lutheran has hosted weddings, wedding receptions, banquets, sorority balls, live
music/shows, charity fundraisers, corporate parties, and poetry slams.
The current owner bought the property in 2011, at a point when
it was sitting in a semi-mothballed state. It wasn’t in imminent danger of collapse; it wasn’t infested
with vermin. The previous owner
had clearly taken just enough care of it with the hope that an entrepreneur would
find a new use for it. Here’s a
view of the chancel, which now serves as a stage.
The elegant decay was a conscious decision. One of the biggest goals of the new
owner was to retain (or even enhance) the aged look while returning the old
church to basic functionality.
Prior to the transformation, most of the walls of the main
sanctuary were covered with the weathered, discolored drywall visible on the
left side of the photo above. The
restoration team stripped most of the drywall, leaving the plaster underneath,
which obviously reveals its own fair share of weathering. When the team achieved the desired patina,
it applied a sealant to mitigate against further flaking of the paint and
plaster. At various points, a
rudimentary stenciling is still visible on telltale portions of the old wall.
And here’s a view looking from the opposite end of the nave. The faint stencils sit on the plaster
to the right of the opening at the center of this photo.
The renovation of First Lutheran into The Sanctuary on Penn
is thorough. A smaller room once
served as a separate chapel directly behind the chancel:
According to the owner, this chapel is the most acoustically
perfect room in the building, so he recommends it as the live music space for
shows that are particularly small (under 80 people). Since this has historically been a Lutheran church, wine was
a key element of communion. So it
should come as no surprise that it had fully dedicated space for a bar, along
with a motorized retractable partition that required considerable refurbishment
to make it usable again. This bar
rests along the wall where I stood to take the previous three photos. Pivoting around and stepping back, I
was able to capture the emergence of the bar as the partition came down:
Meanwhile, the loft above offers additional lounge space:
Venturing to the lower floor, the patina continues on the
stairwell:
The owner could have easily delegated the expansive
undercroft to storage, but instead he took advantage of the garden-level sun
exposure and exposed brick by opening the majority of it to the public. The largest room is another lounge to
escape the din of a noisy reception party.
The owner strived to retain as much of the original church
that the previous owner hadn’t already removed, so the bar on this level is
actually the part of the chancel where parishioners would come to receive
communion.
Since the overwhelming majority of clients have used the
space to host weddings and the receptions, it was prudent to dedicate the
smaller rooms to wedding parties.
The bride and her bridesmaids can claim two rooms in the front of the
church:
While the groomsmen get the man cave in the back:
The restrooms also feature some whimsical touches.
The floor consists entirely of old pennies encased in a
laminate.
And more medieval stenciling on the original plaster walls:
The exterior may not have consumed the majority of this
$400,000 renovation, but it certainly involved the largest amount of new
construction. The exterior fell
under greater scrutiny with Indiana Historic Landmarks as well, not only
because of the status of First Lutheran Church as a freestanding structure, but
because it sits on the southern edge of the St. Joseph Historic District.
Using the appropriate wrought iron and wood to meet IHL’s
approval and respect the historic integrity of the building proved a challenge
for the owner and his team. Even
the location of the dumpsters elicited dissent; they must sit on the property’s
periphery. But the result is a
significant improvement over what had previously been an overgrown dumping
ground. The elevated deck offers respectable views:
And this arrangement raises the critical concern of how this
ancient building is accessible persons with access and functional needs, since
this consideration undoubtedly led to its obsolescence: the aging congregation
at First Lutheran was increasingly wheelchair dependent, and this old church
did not accommodate them easily.
The new owner completely refurbished an old ADA-compliant ramp through
this back entrance.
The building has no elevators, so access to the undercroft
(where the main restrooms are located) is impossible by wheelchair. But the chancel has a ramp.
Which leads to a small restroom that the renovators added in
order to accommodate wheelchairs.
And perhaps my favorite hat-tip to the age and history of
this plot of land: at the Pennsylvania Street entrance, in a small anteroom,
rests the cornerstone of the original church at this site.
First English Lutheran Church, established in 1854, didn’t
survive very long, but the same congregation rebuilt at Mt. Pisgah just twenty
years later, under the supervision of architect Peter P. Cookingham. Stepping outside of this anteroom, the
visitor faces the American Legion Mall: another National Historic Landmark and
a fantastic site for taking those outdoor wedding photos. Speaking of photographs, since my own
obviously don’t entirely do justice to this shrewd adaptive re-use, I’ll let
the website for The Sanctuary on Penn fill in the gaps, including a much better
depiction of the space while it is in use and some showing the inclusion of the American Legion Mall for the wedding party.
Lest this article come across as nothing more than a
promotion for The Sanctuary on Penn, it’s essential to step back a bit further
and evaluate the implications of the owner’s decisions from a historic
preservation standpoint. While a
renovation of the exterior would have faced inevitable obstacles from Indiana
Historic Landmarks and other preservation advocates, most of the interior was
fair game. After all, the previous
owner had largely gutted it. And
most adaptive re-uses require some changes to the interior configuration to
allow for the building’s new function.
So what if the new owner had decided for a complete interior
renovation, making the church look as if it had been built last year? Obviously such an approach would have
increased the costs exponentially, and it might have attracted a different
clientele—those who may find the cracked plaster and exposed brick a bit
off-putting. But at the same time,
it could have symbolically tethered the building to its ecclesiastical roots:
by suppressing the intrigue elicited by its age, the only other conspicuous
point of reference is its “churchiness”.
So, instead, he wisely chose to intensify its ancientness, diluting the
allusions to religion: it is first
and foremost an old building, and it was
at one time a Lutheran church. By
doing this, he opened The Sanctuary up to a much broader audience: it’s not
just going to attract Lutherans, or the church-minded (though it certainly
won’t repel them either). Much of
this strategy recalls the point made at the beginning of this essay: the
majority of Americans no longer attend church in century-old buildings. While the shrinking Mainlines are more
likely to conduct services in an edifice from the 19th century, they
too have largely migrated to newer buildings in the suburbs. Meanwhile, the burgeoning
non-denominational churches overwhelmingly meet in new structures, many of which
are unadorned. A conventional old
church building like First Lutheran is almost a novelty. It’s simply a classy relic that now
serves as a multi-purpose venue, without the restrictions for hosting
exclusively Lutheran weddings that might have stymied it back when it was a
church.
The “dechurchification” of this building has clearly
expanded its breadth of potential uses.
The smart adaptation warrants one last comparison to a well-regarded
Indianapolis venue, the Earth House, which closed operations last summer at
Lockerbie Central United Methodist Church. The Earth House was first and foremost a community
non-profit, but hosting live music shows proved quite lucrative and became a
primary source of revenue.
However, the fundamental bylaws of the United Methodist denomination
forbade the consumption of alcohol within the church buildings, which
ultimately could have deterred some musicians from performing there (though it
did allow the Earth House to host all-ages shows). Near the end of the organization’s life, it managed to
secure an exemption to the alcohol restriction from the UMC conference, though
it still closed within a few months.
Now, the Sanctuary on Penn has begun to fill the void left by the Earth
House, but without any restrictions on alcohol.
The minds behind The Sanctuary wisely blended what they knew
about historic preservation with just the right interior changes to maximize
the building’s fungible character.
First Lutheran still evokes a church, but a quick visit inside shows how
well it downplays this history, while still retaining many of the old surviving
church references. The renovation found
the perfect compromise, and in a niche market as competitive as event hosting,
these aesthetic negotiations should significantly improve its chances of long-term
viability—as well as the survival of one of the city’s oldest buildings.



























































