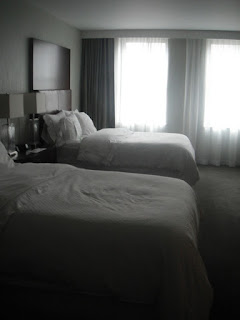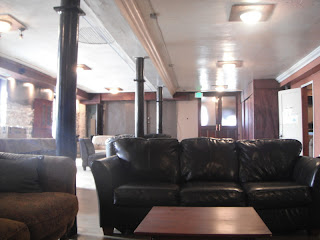Just over a month ago, the City of Indianapolis eagerly
heralded the opening of a new Marsh grocery store downtown—the second within
the Mile Square, which has in recent years exploded in apartment construction. The other, older store still loosely refers
to itself under the name of O’Malia’s, a smaller Indianapolis shain bought out
long ago by Marsh, though a handful of stores survive today under the O’Malia
name. It’s only about six blocks
away, on the edge of the Lockerbie Square neighborhood, in a converted old
Sears and Roebuck Department Store building. The new Marsh occupies two floors and 43,000 square feet, as
part of the five-story Axis mixed-use development near the Canal Walk. Although the Lockerbie Square O’Malia’s
has long tried to satisfy the downtown grocery demand, it was much more in
keeping with a neighborhood corner grocery store and never had the feel of a
regional supermarket. It was
satisfactory but hardly poised keep pace with the rapidly growing downtown
population, as well as the increasingly spendy denizens of surrounding
gentrifying neighborhoods. In
short, central Indianapolis apparently had far greater income density that the
spread of grocery stores would suggest, and it was underrepresented.
Thus, enter the new Marsh.
At the time of these photos, the facility had been open
about six weeks, even though the apartments within the Axis building are not
yet complete. I didn’t spend
enough time roaming the aisles to get a sense of the quality of its offerings. But aesthetically, it almost definitely
fills a demand niche.
The Marsh’s interior is like slicing open an avocado, and
maybe a tomato right next to it. It’s not a bad idea, and those shades of green
(and the occasional bright red) certainly seem au courant enough. Shiny and new is critical,
because the Marsh Supermarkets brand has lagged considerably in recent years,
though it was once the defining grocery store of the Indianapolis metro. Former CEO Don Marsh’s opulent life,
rumors of mistresses and financial mismanagement escalated from the late 1990s
until around 2006; the company inevitably dominated news headlines for all the wrong reasons, and its share of the local grocery market plunged
below Kroger, Meijer and Walmart.
Its nadir may have been the late 2006 purchase by Sun Capital, a private
equity firm out of Florida. Whether
the new owners successfully re-branded it or its image was strong enough to
prevail on its own, Marsh has endured, though still at a shadow of its former
self. It shuttered all of its
Illinois locations, reigned in the majority of Ohio stores, discontinued its
spin-off brands like LoBills (and most O’Malia’s) and announced another wave of closures at the beginning of this year. Nonetheless, through the
Marsh/O’Malia’s at Lockerbie and this new location, the declining chain
dominates Indianapolis’ downtown grocery market, at least for the time
being. And this latest is
definitely trying to splash a new coat of paint on the company’s overall image.
The aesthetics of grocery stores is something that I suspect
resonates in our unconsciousness, far more than the blogosphere suggests. After all, supermarkets seem more
resilient to the encroaching dominion of online shopping than a lot of other
retail. Sure, some people feel
confident ordering groceries online.
(Indianapolis is home to a successful cybergrocer; Green B.E.A.N. Delivery has grown into a multi-state enterprise.) But most people still prefer choosing
their own groceries, particularly when it comes to selecting the produce, meats,
and baked goods firsthand. Thus,
how a store looks can influence heavily how much people are willing to
patronize a store. And this Marsh
looks contemporary—a stark comparison to the surviving Marsh locations in less
chic parts of town, most of which have interiors that evoke the 1970s when they
were built. My suspicion is that
renovating a grocery store is particularly capital intensive. And since they sell such a large
quantity of non-durable goods, with new shipments arriving daily, it is nearly
impossible to upgrade a supermarket and keep it operational for its
customers. And when a location
completely closes, even if just for a couple months, most of its clientele will
find somewhere else…and they may never return. Thus, grocery store interiors across the country are
particularly likely to remain frozen in time. Far more likely than, say, apparel stores, which also have
to stay fresh to fight off that online competition.
From murals of the soon-to-change Indianapolis skyline to
its subtle mezzanine that may go mostly unused, the new downtown Marsh in the
Axis is as effective at conveying trendy urban living today is it is likely to
look dated in fifteen years. What
seems particularly telling—and most reflective of the importance of novelty in
design—are those public restrooms.
The swimming-pool-mosaic look has taken over in recent
years, as popular a tactic in domestic kitchens as it is in gym locker
rooms. It will seriously date
itself by the year 2020, but doggone it, it looks good right now. These small, antiseptic restrooms in
the new Marsh also reveal a certain feature that may not go out of style quite
as soon.
The restroom is more significant for what it lacks: a mirror
above the sink. More and more
businesses are opting to exclude mirrors from their restrooms altogether, much
to the chagrin of the narcissists out there. Why? It could
be because of a growing concern for privacy and the use of restrooms for
unlawful voyeurism; after all, stories routinely hit the local news about
cameras installed in public restrooms to spy on people. Mirrors only expand the potential lines
of sight that peeping toms can exploit.
But the bigger problem with mirrors in public restrooms is,
unfortunately, the vandals out there.
This observation is probably axiomatic to anyone who has ever had to use
a public restroom in a busy urban setting—which covers the vast majority of the
adult population. Mirrors harbor
graffiti and its companion, the scratchitti,
in equal measure. In most
restrooms, they’re right behind the interior stalls for suffering from various
markings and tags. Most Marsh
locations are much more suburban, whereas this one, occupying the street level
of a building with zero setback, is far more likely to receive walk-in pedestrian
traffic that exclusively uses the restroom. Thus, these restrooms will get more users, they’ll be harder
to monitor, and the vandals will soon come out of the woodwork.
Or at least they would. Removing the mirror deprives them of a popular canvas—a small
omission that inconveniences a few people while allowing one more safeguard
against any chances of diminishing the store’s aesthetic integrity. Six weeks after its opening, the
Indianapolis Marsh remains free of nail polish tags on its mosaic tiles or messages
on the men’s room stalls. And the
ambiance of a fresh bowl of guacamole pervades. Bon appétit.














































































